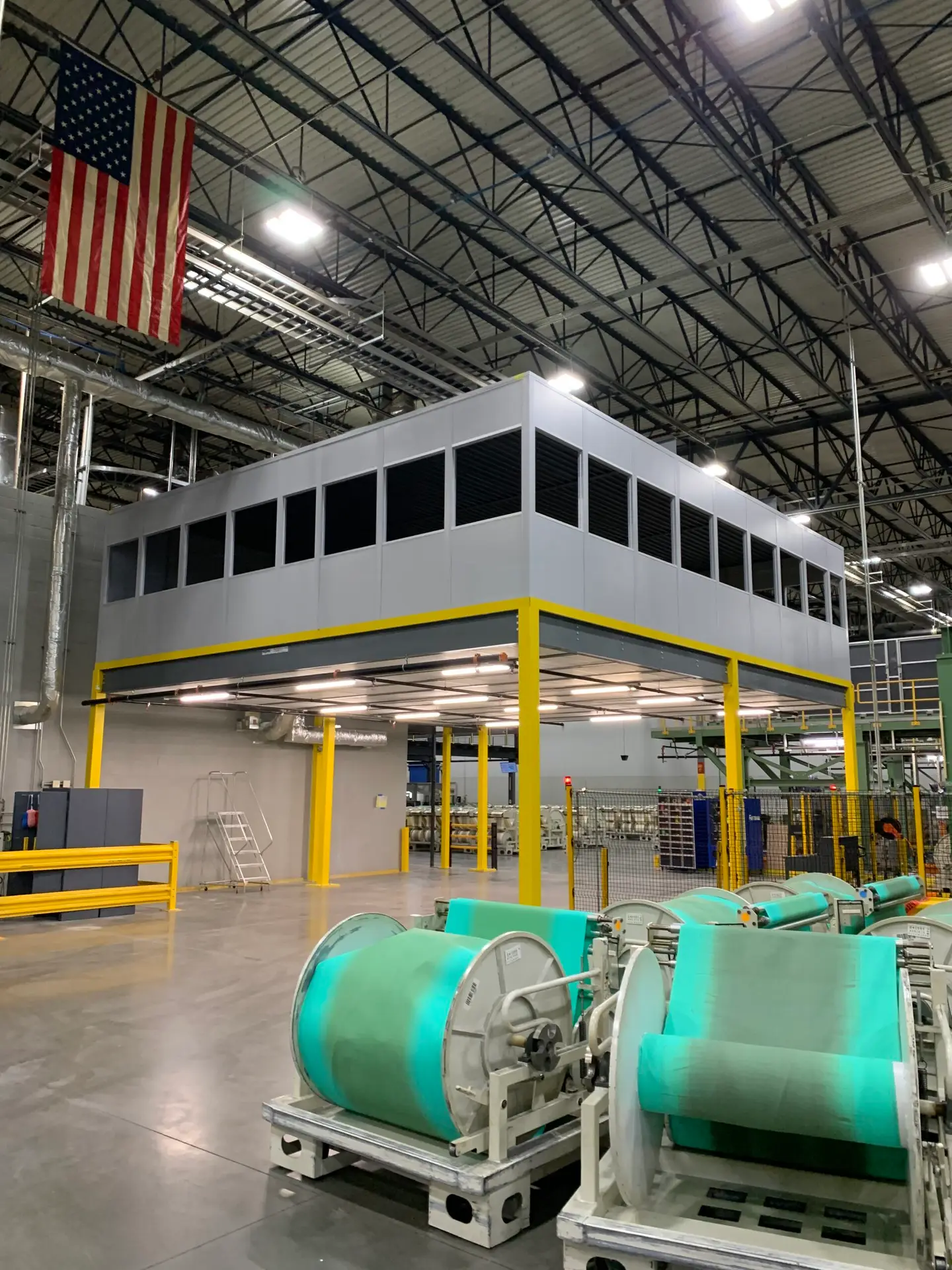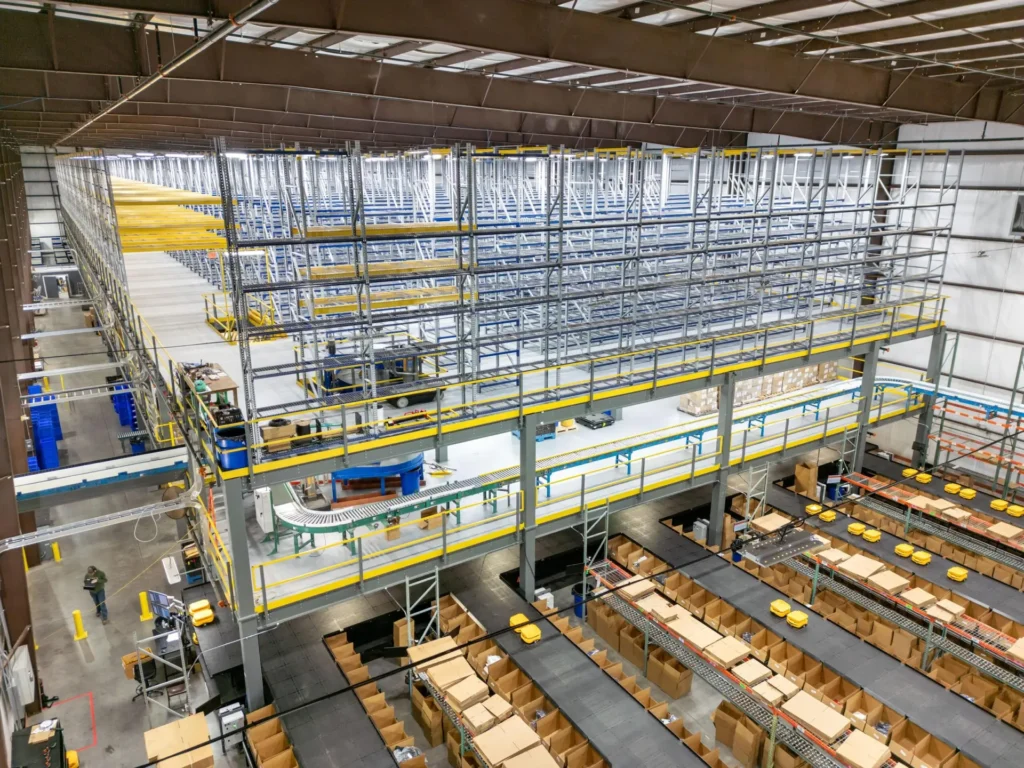Mezzanines are an excellent solution for maximizing vertical space in facilities, especially when expanding a building’s footprint isn’t feasible. These intermediate floors can be designed with one or multiple additional levels, each tailored to support different weight requirements based on their intended use. In this blog, we will delve into the factors that affect mezzanine weight capacities and explore how different storage and material handling solutions can be integrated to enhance functionality.

The weight capacity of a mezzanine is influenced by several key factors, including the soil & seismic conditions of the area, the existing slab conditions, the framing type of the structure, the design of the structure, and the distribution of weight across the floor. Both static (dead) loads, which encompass the self-weight of the mezzanine structure, and dynamic (live) loads, which include any structure, material, machinery, storage, or other systems supported by the mezzanine, must be considered.
Selecting the right materials is key to ensuring the durability and functionality of a mezzanine. The choice of materials not only influences the structural integrity but also the practical usability and longevity of the mezzanine.
Framing: Steel is commonly used for its strength and flexibility, accommodating various load capacities suitable for anything from light storage to heavy industrial use. Alternatives like aluminum offer lightweight options with good corrosion resistance, ideal for less demanding applications or where chemical exposure is a concern.
Decking Options: Decking choices range from ResinDek, known for its durability and aesthetic appeal, suitable for office spaces or clean environments, to concrete, which provides unparalleled strength and fire resistance for heavy industrial uses. Other materials like plywood or specialized composite boards can be used for medium-load areas and offer cost-efficiency and quicker installation.
Applications: The material selection varies depending on the intended use of the mezzanine. For light storage and office areas, materials such as composite boards or lighter gauge steel are adequate. For environments that handle heavy machinery or significant foot traffic, more robust materials like thick steel and reinforced concrete are required.
Each material offers distinct advantages, and selecting the right one is crucial to aligning the mezzanine’s functionality with its intended use, ensuring safety, efficiency, and cost-effectiveness.
Understanding the load dynamics of a mezzanine system is crucial for safety and efficiency. This section explores various aspects of mezzanine load capacities and structural requirements.
The International Building Code (IBC) outlines standard classifications for mezzanine load capacities in terms of pounds per square foot (PSF), which vary based on the intended use of the mezzanine. Below is a table showcasing typical load capacities associated with different uses, though specific projects may require customized assessments.
| Load Capacity (PSF) | Typical Use |
|---|---|
| 60 PSF | Minimum Use |
| 80 PSF | Office Space |
| 90 PSF | Conveyors with Limited Maintenance |
| 125 PSF | Light Manufacturing / Storage |
| 250+ PSF | Heavy Manufacturing / Storage |
A uniform load is the total weight a mezzanine can support when this weight is evenly distributed across the entire platform. Estimating this involves multiplying the total square footage of the mezzanine by the specified load capacity per square foot. This information assists in developing a column plan that supports the overall load and maintains accessibility on the lower level.
Mezzanine designs often need to accommodate point loads, which are concentrated weights exceeding general load capacities at specific points, such as under a pallet jack, shelving sections, or conveyor supports. Addressing these point loads is vital for the structural integrity of the mezzanine.
After evaluating the uniform and point loads, the suitability of the existing concrete slab must be considered. A qualified engineer should assess whether the slab can handle the mezzanine’s exerted loads, taking into account seismic and soil conditions to determine if additional footings are necessary to support the structure.
Integrating storage and material handling solutions like pallet racking, Modula Vertical Lift Modules (VLMs), conveyors, and modular offices into a mezzanine design can significantly enhance its utility:

The design of a mezzanine greatly affects its load-bearing capacity and usability. Key considerations include:
To illustrate the versatility in mezzanine design, consider the following examples:
Mezzanines are a flexible and efficient solution for space management challenges in various industries. By understanding the factors that influence their weight capacity and integrating systems like pallet racking, Modula VLMs, and conveyors, businesses can create highly customized, multi-functional spaces that leverage vertical dimensions effectively and safely.
Prestige offers a number of solutions to transform your warehouse space. Check out our other space transformation offerings.
Ready to enhance your space with a custom-designed mezzanine? Contact us today to start building the perfect solution for your needs.
What factors determine the weight capacity of a mezzanine?
Mezzanine weight capacity is primarily determined by the soil & seismic conditions of the area, the existing slab conditions, and the framing type of the structure. The distribution of weight across the mezzanine floor and known point loads play a crucial role in defining a mezzanine’s overall load-bearing capabilities. Analyzing this information helps determine a suitable finished decking.
How can I maximize the mezzanine weight capacity in my facility?
To maximize mezzanine weight capacity, consider designs that optimize column placement. Choosing the right structure and flooring and ensuring proper load distribution are key to enhancing the weight capacity of your mezzanine.
Can the weight capacity of a mezzanine be increased after installation?
Increasing the mezzanine weight capacity post-installation can be challenging but is feasible. Modifications may involve reinforcing the structure with additional supports, upgrading to stronger materials, or redistributing the load more effectively across the mezzanine floor.
What should I consider when planning for the weight capacity of a new mezzanine?
When planning a new mezzanine, it’s crucial to accurately estimate both current and future load requirements. Consider the types of loads your facilities’ slab will support, such as static loads from the mezzanine structure itself and dynamic loads from the people, equipment, and storage the mezzanine may support. Consulting with experienced engineers ensures that your mezzanine weight capacity meets both safety standards and operational needs.
Explore our projects, offerings, and company / industry news
Free shipping is available for online orders shipped to facilities within a 25-mile radius of Chattanooga, TN.